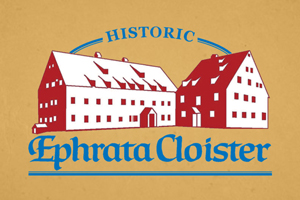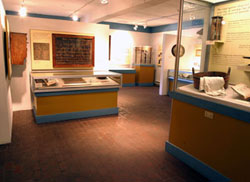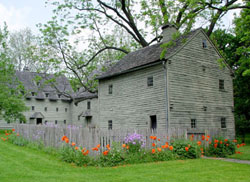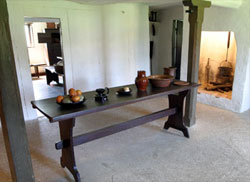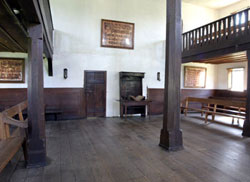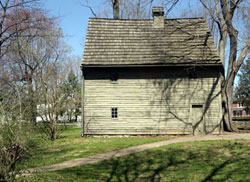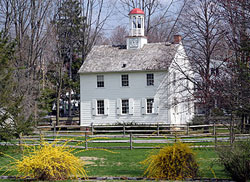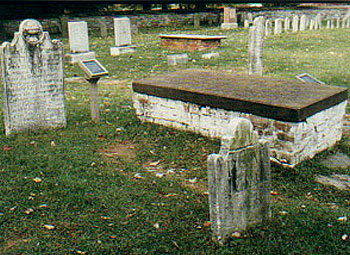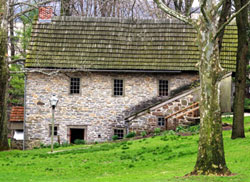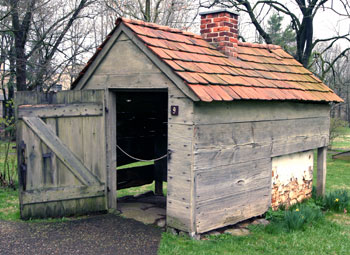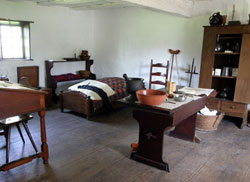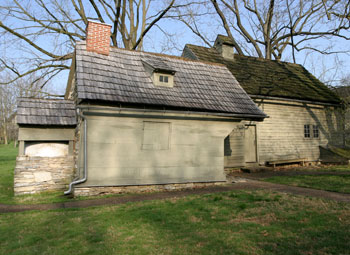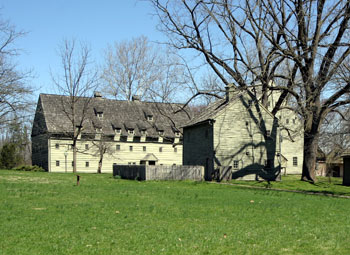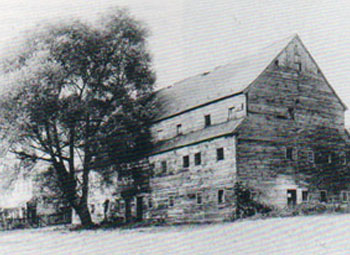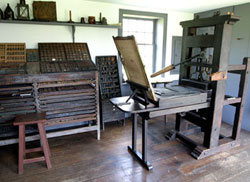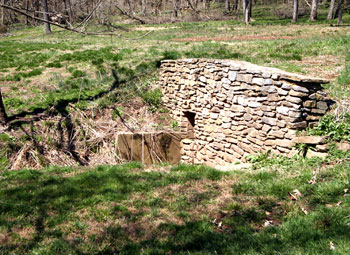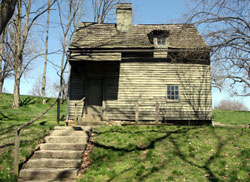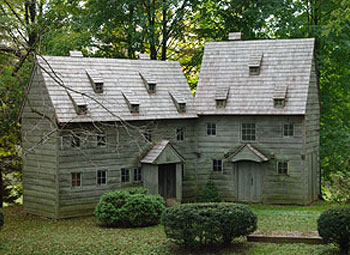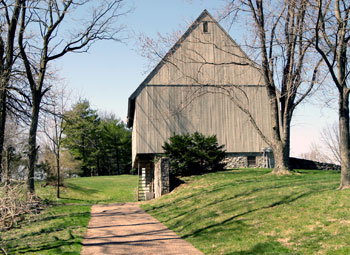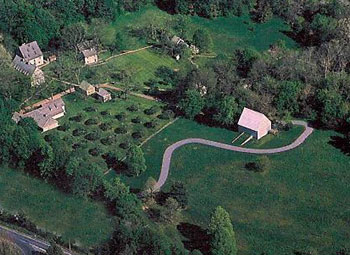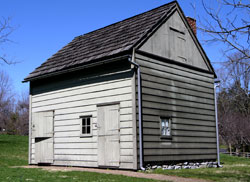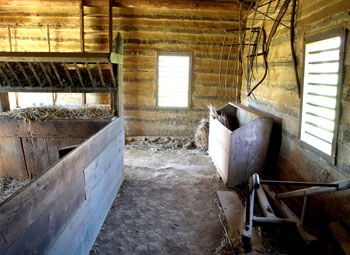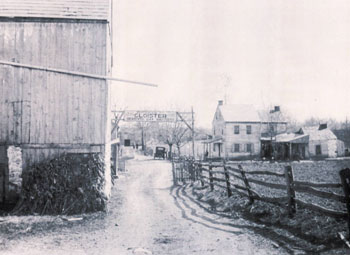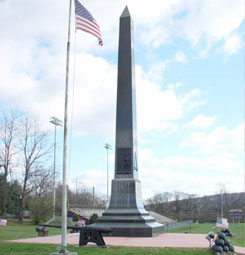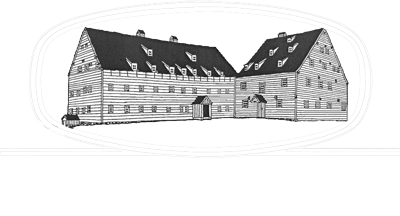Click on the links below to learn more about the Ephrata Cloister.
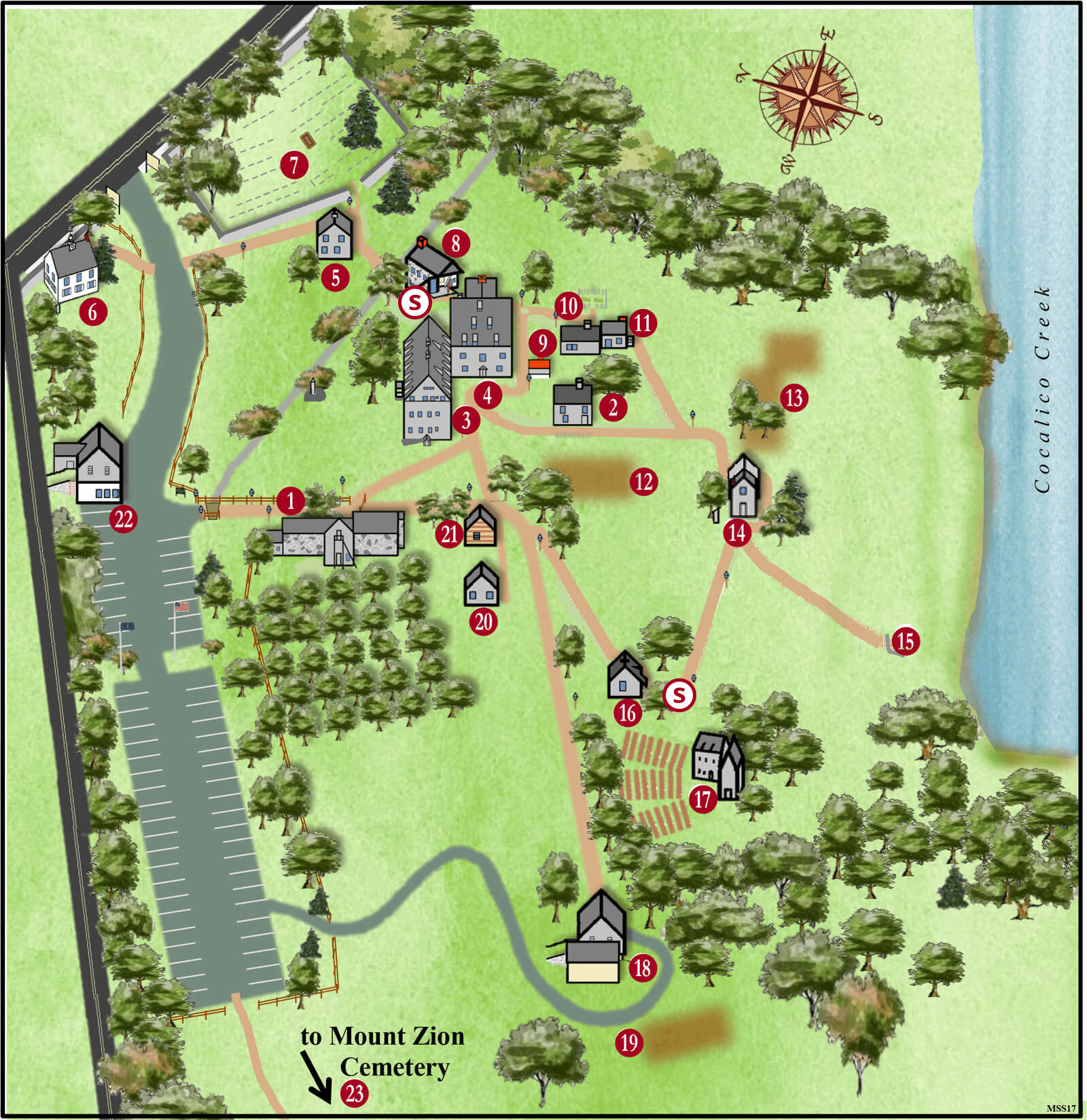
1. Visitor Center
Accessible: (Handicapped Accessible Restrooms)
2. Conrad Beissel's House
Limited Access (1 step, 7” rise; interior doorways limit wheelchair access)
3. Saron
Limited Access (3” threshold; 26” doorway; interior doorways and spaces limit wheelchair access to certain areas)
4. Saal
Accessible:
Saal Kitchen (to rear): Limited Access (3” threshold; 3 steps to main level, 8” rise)
5. Weaver's House
Limited Access (1 step, 7” rise; 28” doorway)
6. The Academy
Limited Access (paved ramp to deck or 2 steps, 6” rise; 23” doorway; interior seating arrangements may limit wheelchair mobility)
7. God's Acre
Difficult Access (viewable from main path, no paved paths inside cemetery, uneven ground)
8. Bake House
Above the bakery is an area that served several purposes during the 18th-century. It may have been a work space or even a storage area. It could have also been a place to distribute food or clothing to individuals in need of charity. Among those cared for by the community, were several widows such as Christina Hohn, who moved into the community after the death of her husband. Other non-celibate residents of the site included poor individuals, and, for brief periods, newly arrived Householders who had not yet established their own homes. By the late 1790s, this area may have been used as a residence by the few remaining Solitary.
Lower level: Accessible: (3” threshold; brick floor)
Upper level): Difficult Access (3 steps, 9.5” rise)
9. Saron Bake House
Accessible: (viewable from main paved path)
Garden: Limited Access (paved path to gate; 2’ wide dirt pathways inside garden)
10. Physician's House
Difficult Access (3 steps, 9” rise; 25” doorway; interior 4” threshold)
11. The Small Bake House
Accessible: (viewable from the uneven large stone path at door)
12. Archaeology Site
13. Bethania, the Brothers'House
Limited Access (can be viewed from main paved path; access to interpretive panel 15’ off path accessible through the grass)
14. The Printing Office
Accessible: (wooden ramp to deck or 2 steps, 7” rise)
15. The Cocalico Creek and the Spring
16. The Carpenter's House
Difficult Access (3 steps, 6” rise; 30” doorway)
17. The Amphitheater
Difficult Access (can be viewed from the rear from the main paved path; lower level can be reached by paved path to Carpenter’s House then about 30’ through uneven grass area to theater.)
18. The Maintenance Barn
19. Mount Zion Buildings
Limited Access (can be viewed from asphalt driveway or up grassy incline about 25’)
20. Householder Exhibit
Limited Access (5” threshold at side door; packed dirt floor)
21. Stable
22. Shady Nook Farm
The Barn, which once housed animals and equipment, is now The Museum Store at Ephrata Cloister. Inside you will find a selection of books, postcards, hand crafted gifts, and other items reflecting the heritage of the Cloister and the area.
23. Mount Zion Cemetery
Limited Access (Paved path from asphalt Parking Lot up steep incline 275 yards; inside cemetery no paved pathways, uneven ground)
Steps along Path
- Aside Bakery: Difficult Access (5 steps, 7.5” rise, steep inclined paved pathway)
- In Front of Carpenter’s House: Difficult Access (7 steps, 8” rise)
